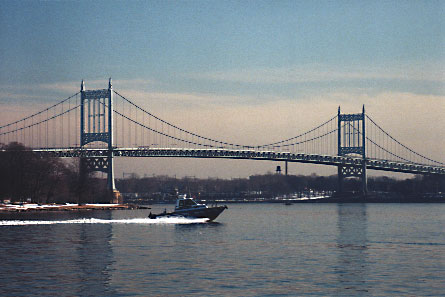 |
Triborough Bridge Deck Rehabilitation 
|
|
The Triborough Bridge is approximately 60 years old and the existing concrete deck was heavily deteriorated. The scope of work for this project included selectively replacing the existing deck with 3 distinctive deck replacement systems :
The replacement systems were pre-formed in panels of approximately 10 feet 4 inches wide (the width of one road lane), so that replacement minimized traffic impact . The work sequence of each panel consisted of:
Once all panels were installed and the edges connected by plates and grout, the deck planks were covered (paved) with a wearing surface of asphalt for the concrete panels and of epoxy for the steel panels. The project required extensive MPT (maintenance protection for traffic) coordination, installation of metal shields to protect parklands and the East River below from falling construction debris. This project also involved extensive coordination with the TBTA's designers as this project was used as a prototype for the selection, design and construction of the deck replacement for the entire bridge. Close up of riveted bridge structure
Underside of roadway and suspended protection shield
Median barrier framing and electrical service and bridge deck framing
Bridge framing, viaduct at Wards Island and protection shield
Lead abatement of structural framing
Loading platforms at the suspended spans over Hell Gate and bridge truss
|
|
Innovax Pillar © 2024 Softprose Consulting LLC
|





